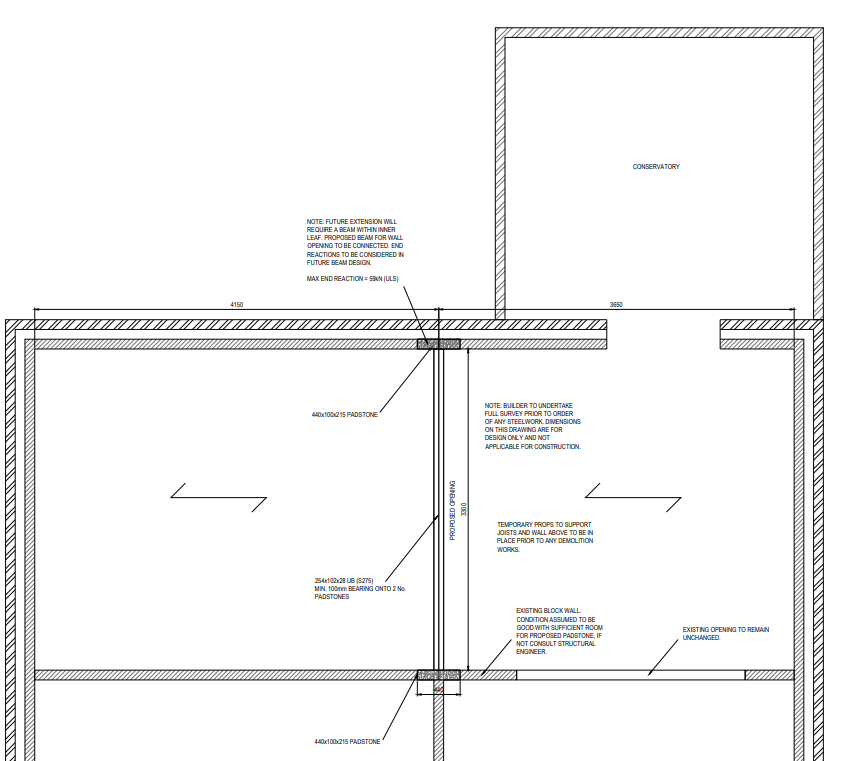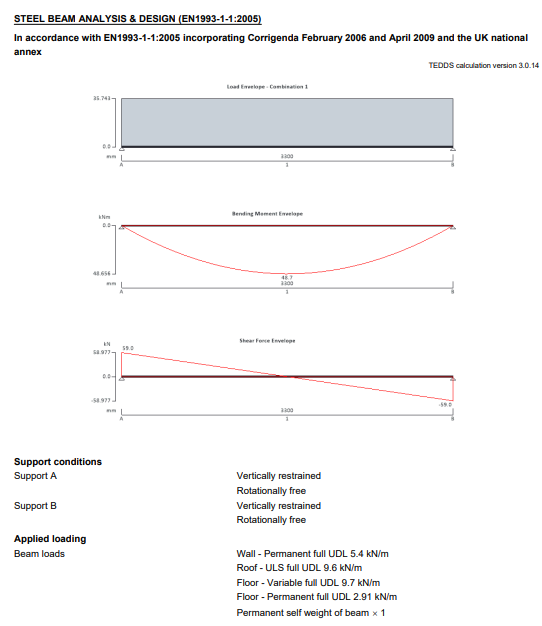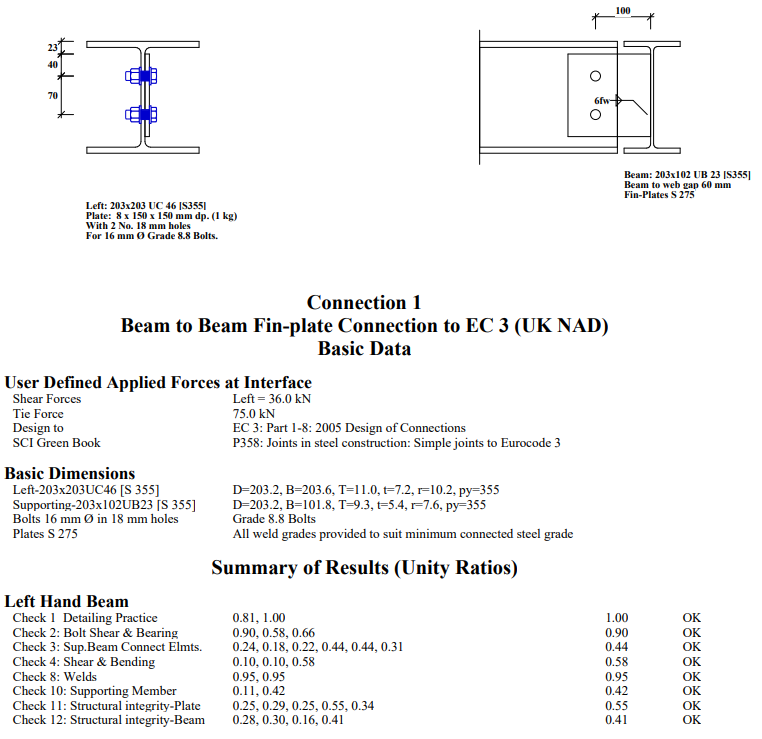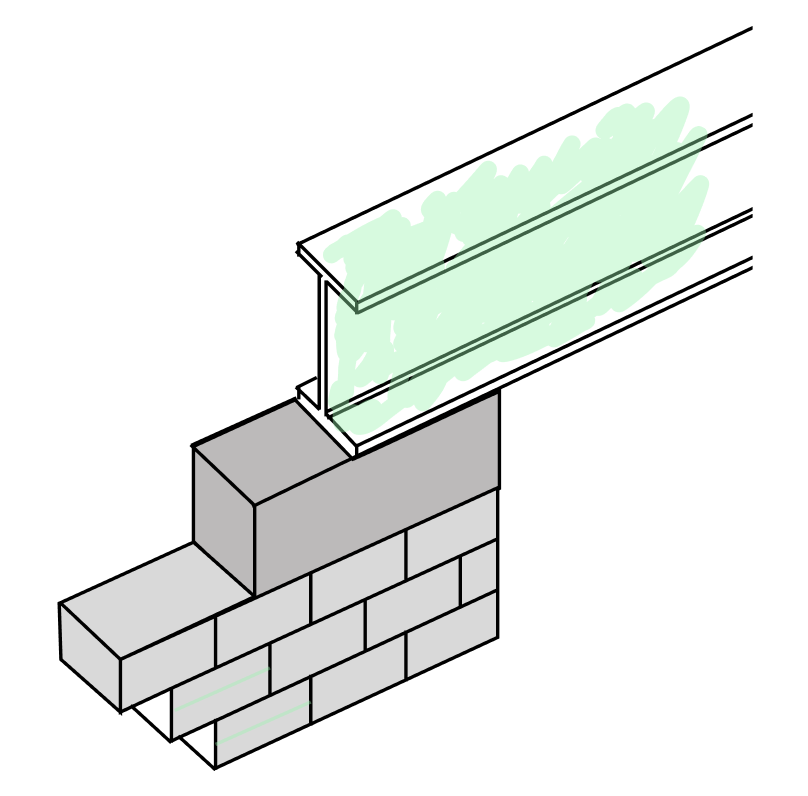
We develop high quality, efficient, economic and safe designs with a focus on domestic and residential properties.
We produce structural engineering drawings and calculations in accordance with British Standards, Eurocodes and Building Regulations. Experience in residential, commerical, industrial and education sectors.
We are well versed in commerical structural engineering software such as Tekla Structural Designer, MasterSeries, Revit and AutoCAD.
What We Do
Structural Calculations
At TO Consulting Engineers, we produce structural calculations for any type and scale of project, from internal wall removals, extensions and loft conversions, to steel and concrete frames. We have experience in design of all commonly used building materials, including steel, concrete, timber, masonry, including both elastic and plastic design.

Connection Design
We design and detail steel to steel, steel to concrete and timber connections. Single bespoke connections and detailing to large scale connection designs for frames.

Structural Surveys
Structural surveys and condition surveys. Peace of mind before you purchase your next property. Advice on planning and building control applications, permitted development etc.
Online Consultations
Reach out and have a 1-1 discussion about your project. Discuss the project requirements, feasability and what would be required. This will give you the confidence going forward, allowing you to communicate your ideas to architects and builders. You will be under no obligation to take the project futher with TO Consulting Ltd.
We Design
With over 8 years experience in structural analysis and design and a solid understanding of the current and previous codes of practice , we provide customized recommendations and strategies deliver your project to the highest standard.
We Collaborate
We will collaborate with you and your team - architects, builders and building inspectors to ensure co-ordination and acceptance at all stages.
